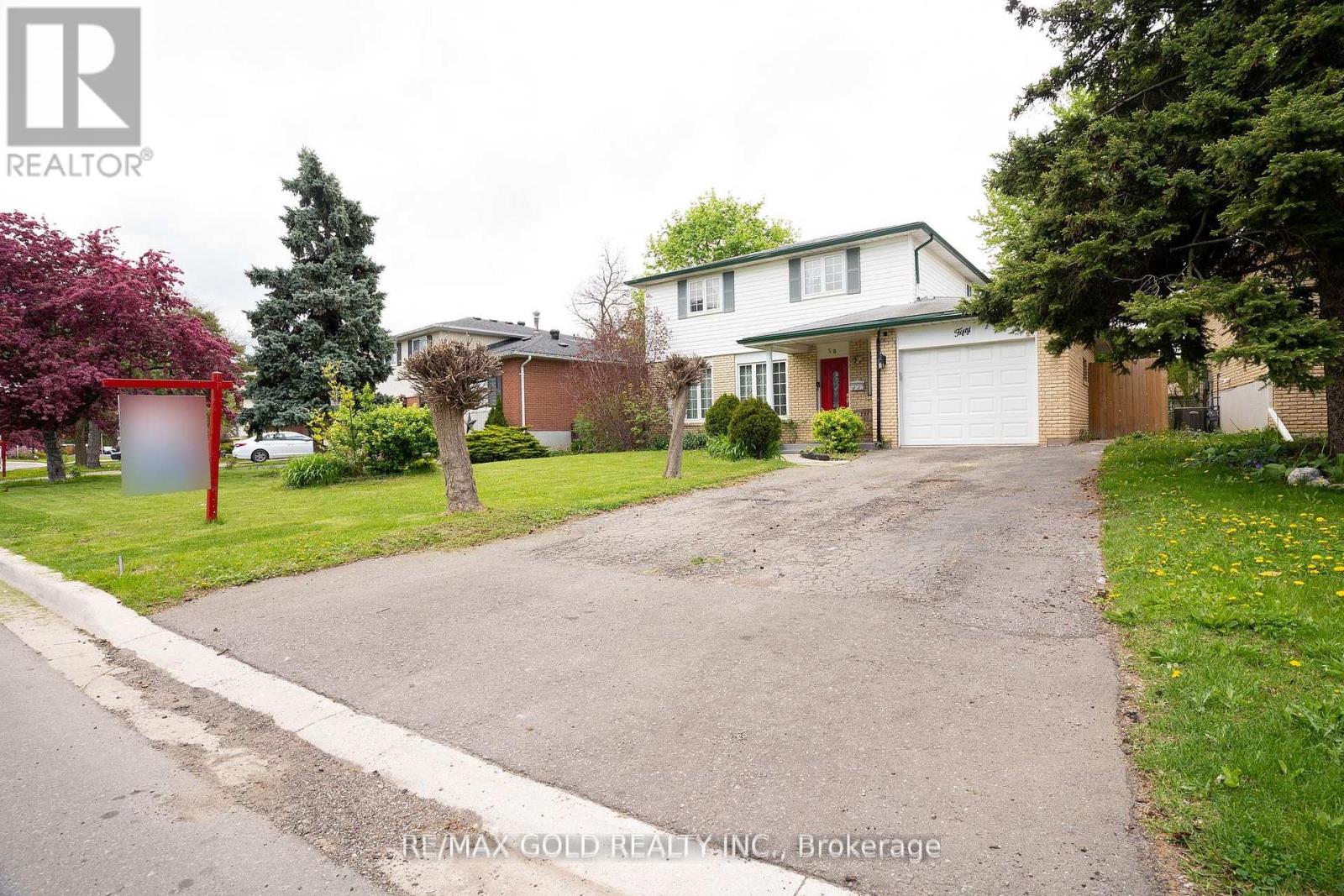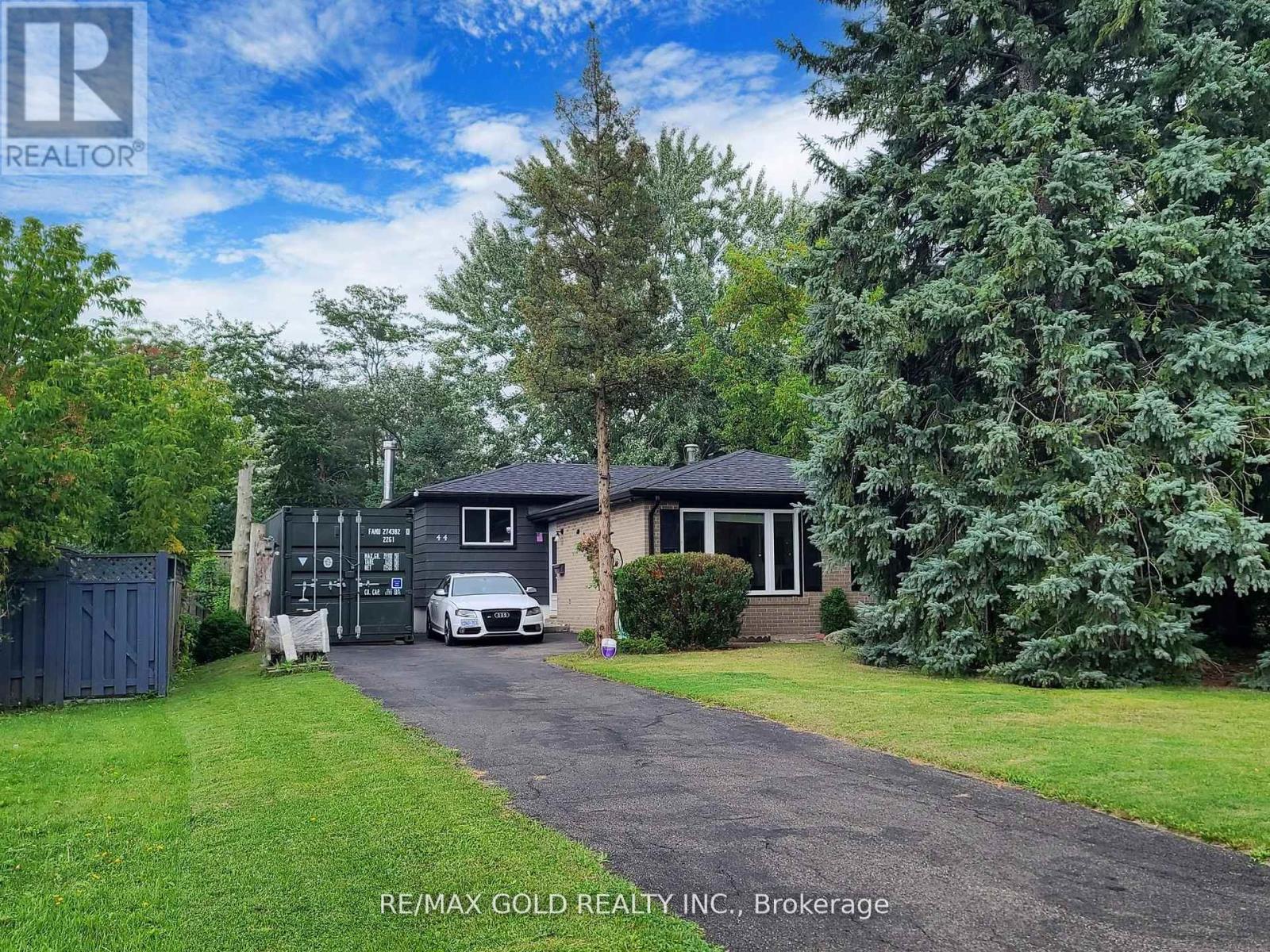Free account required
Unlock the full potential of your property search with a free account! Here's what you'll gain immediate access to:
- Exclusive Access to Every Listing
- Personalized Search Experience
- Favorite Properties at Your Fingertips
- Stay Ahead with Email Alerts





$899,000
16 DRAKE BOULEVARD
Brampton (Southgate), Ontario, L6T3K9
MLS® Number: W10433617
Property description
**Legal 2 bdrm Basement**Your Search Ends Here. Truly built for the Investors & First Time Buyers with little kids and older parents. This Beautiful, Modern & Newly Renovated From Top To The Bottom, Immaculate, Spacious And Bright Bungalow waiting to make new memories with your magic touch. Spacious Functional Layout In A Quiet Friendly Neighborhood In The High Demand South gate Area. Huge Wall Size Window in the Living Room. Lots Of Parking Right In Front Of The House. All New Laminate Floors, Large Backyard For Entertaining Like A Ravine Lot. Must See! View The Tour. Just Steps To Shopping, Parks, School, Transit And Worship Places. Basement Has Separate Entrance. Clear view. *No house in the back. Private Fenced backyard with storage shed. *No house in the front. Facing an Open street. **** EXTRAS **** *No House in the Back *LegaL Basement -Sep Entrance, Long Driveway Can Easily Park 5 Cars. 2 Fridges, 2 Stoves, Dishwasher, Washers & Dryers, All Window Coverings, A/C Close To All Amenities, Public Transit, Storage Shed in The Backyard.
Building information
Type
*****
Appliances
*****
Architectural Style
*****
Basement Development
*****
Basement Features
*****
Basement Type
*****
Construction Style Attachment
*****
Cooling Type
*****
Exterior Finish
*****
Flooring Type
*****
Heating Fuel
*****
Heating Type
*****
Stories Total
*****
Utility Water
*****
Land information
Amenities
*****
Fence Type
*****
Sewer
*****
Size Depth
*****
Size Frontage
*****
Size Irregular
*****
Size Total
*****
Rooms
Ground level
Bedroom 3
*****
Bedroom 2
*****
Primary Bedroom
*****
Kitchen
*****
Living room
*****
Main level
Dining room
*****
Basement
Recreational, Games room
*****
Kitchen
*****
Bedroom 5
*****
Bedroom 4
*****
Laundry room
*****
Courtesy of RE/MAX REALTY SPECIALISTS INC.
Book a Showing for this property
Please note that filling out this form you'll be registered and your phone number without the +1 part will be used as a password.









